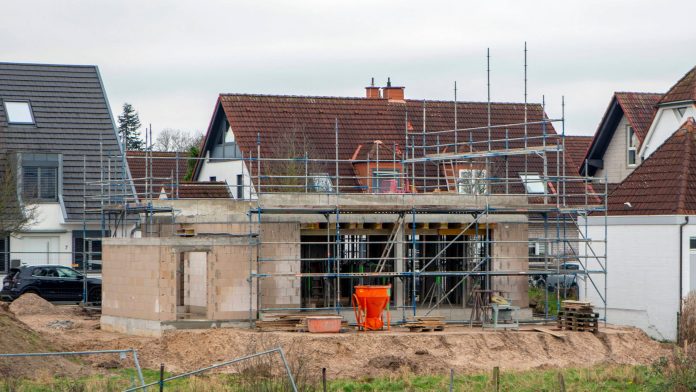It is usually an investment for life: your own house. Where can you start when planning so that the construction doesn't go beyond the budget? Experts explain.
The most important things at a glance
Given rising construction and financing costs, the dream of owning a home seems unattainable for many families. But experts emphasize: With the right planning and strategy, building a house remains affordable.
The seven most important aspects that matter:
1. Residential location: decisive for the price of the property
Affordable building land can still be found in rural regions. Less so in metropolises and urban centers. Demand remains high here. As a result, vacant land is quite expensive. Newly developed building land on the outskirts of the city and beyond can be an option.
That also has its price. But: “The building owners’ negotiating position has improved significantly,” says Florian Becker from the Building Owners Protection Association. According to the industry expert, discounts on the purchase price are possible again.
There is also a difference in price between hillside locations and flatlands: “An exposed house on a hillside is popular, but costs more,” says Heiko Püttcher from the Association for Quality Control in Construction. Houses in lowlands are easier and cheaper to build.
2. House size: Plan only as much living space as necessary
When building a house, every square meter costs money – building materials and labor time. With an average size of 160 square meters, today's single-family home has a lot, says Florian Becker.
An average of 1,500 euros could be saved per square meter not built. He advises: only plan the house as large as is really necessary. Even with two children you can manage with 130 square meters. A look into the future can help. Because: “After the children move out, fewer square meters are better anyway.”
A floor plan that can be changed depending on the living situation is cost-saving. For example, you can later turn one large room into two or have a floor partitioned off so that it can be rented out later.
According to Püttcher, you should avoid rooms that are not absolutely necessary and rarely used. These include an extra bathroom for the children as well as large hallways and entrance areas. “Such requests take up a lot of space and cost accordingly,” he says.
Not having a basement is also worth considering. Because this is a huge cost at least 50,000 euros, says Florian Becker. A ground-level utility room is just as practical.
You can also build a brick garage (around 20,000 euros) later. A carport for around 4,000 euros is also suitable for starters, says Becker.
3. Property developer or architect: Both can pay off
You can only find out which company builds cheapest by direct comparison. Property developers procure the land and build their houses using standardized construction methods. “You shouldn’t deviate from the construction specifications with extra requests, otherwise it will be more expensive,” says Heiko Püttcher.
To make sure that the agreed house price remains, he advises going through the building description with an expert. Because: “Often not all of the work is described precisely. Details are missing, especially regarding technology.” It should be determined in advance whether the developer or the buyer will pay additional costs.
If you bring a piece of land with you, you can have the house planned by an architect. “It doesn’t have to be more expensive than an off-the-peg house,” says Florian Becker. The budget should be determined beforehand. With this, the architect can design a “house with a cost-saving basic layout,” he says. Such a house is “square and practical, has a gable or flat roof, and neither bay windows nor dormers.”


